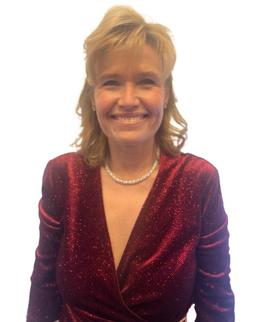$310,000 Sold
8492 woolfit avenue, mt. morris, MI 48458
Property Description
Look what's happening on Woolfit Avenue! If you've been searching for a large home in a country setting, but close to amenities, 8492 Woolfit Avenue is here to make your dreams come true. At over 3100 square feet of above ground living space, you'll have 5 large bedrooms, and 3 full baths, with 1 bedroom and bathroom on the entry level. The rest of the entry level features a large remodeled kitchen, dining room, and spacious living room, and there is even a first floor laundry. Upstairs features brand new paint and carpet, and is ready for you to move in and make it your own. The basement is partially finished with a large bar and full bathroom. Stepping outside this beautiful home will take you into an even better backyard, with a large deck and 2nd level balcony over looking a gorgeous fenced backyard, with a large wooden playscape and in-ground pool. A detached 2 car garage rounds out this amazing property. Call today to set up your personal showing!
General Information
Sold Price: $310,000
Price/SqFt: $98
Status: Sold
Date Sold: 07/12/2024
MLS#: 144318
City: mt. morris twp
Post Office: mt. morris
Schools: mt. morris
County: Genesee
Subdivision: none
Acres: 1
Lot Dimensions: 100x435.6
Bedrooms:
Bathrooms: (3 full)
House Size: 3,168 sq.ft.
Acreage: 1 est.
Year Built: 2000
Property Type: Single Family
Style: Contemporary
Features & Room Sizes
Garage: 2 Car
Garage Description: Electricity, Detached
Construction: Brick,Vinyl
Exterior: Brick, Vinyl
Exterior Misc: Fenced, Pool - Inground
Garage Description: Electricity, Detached
Construction: Brick,Vinyl
Exterior: Brick, Vinyl
Exterior Misc: Fenced, Pool - Inground
Basement: Yes
Basement Description: Partially Finished
Foundation : Basement
Appliances: Dishwasher, Dryer, Freezer, Microwave, Oven, Range/Stove, Refrigerator, Washer
Cooling: Ceiling Fan(s),Central Air
Heating: Forced Air
Fuel: Natural Gas
Waste: Sewer (Sewer-Sanitary)
Watersource: Well (Existing)
Basement Description: Partially Finished
Foundation : Basement
Appliances: Dishwasher, Dryer, Freezer, Microwave, Oven, Range/Stove, Refrigerator, Washer
Cooling: Ceiling Fan(s),Central Air
Heating: Forced Air
Fuel: Natural Gas
Waste: Sewer (Sewer-Sanitary)
Watersource: Well (Existing)
Tax, Fees & Legal
Est. Summer Taxes: $1,201
Est. Winter Taxes: $3,625
Est. Winter Taxes: $3,625
HOA fees: 1
Legal Description: S 100 FT OF W 435.60 FT OF N 1/2 OF N 1/2 OF SE 1/4 OF NW 1/4 SEC 1 T8N R6E 1 A
Legal Description: S 100 FT OF W 435.60 FT OF N 1/2 OF N 1/2 OF SE 1/4 OF NW 1/4 SEC 1 T8N R6E 1 A

IDX provided courtesy of Realcomp II Ltd. via American Associates, Inc. REALTORS and Saginaw Board of REALTORS®, ©2025 Realcomp II Ltd. Shareholders Listing By: Leonard LaFrance of Century 21 Signature - Frankenmuth, Phone: (989) 652-6080








