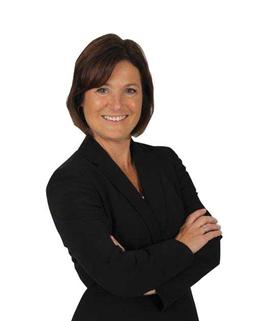$299,000 for Sale
912 river court, wyandotte, MI 48192
| Map View | Aerial View | Street View |
Property Description
**STUNNING THREE BEDROOM BRICK RANCH IN WYANDOTTE featuring SPACIOUS GREAT ROOM with Brick FIREPLACE, SIDE WINDOWS & VALUTED CEILING!!**LARGE KITCHEN HAS tons of cabinets, snack bar, stools, and all appliances!! KITCHEN comes complete with a built-in office area and DESK** Awesome DINING ROOM OFF OF GREAT ROOM HAS, CARPETING a ceiling fan & a door wall leading to the deck & yard***Master bedroom is a great size with two double closets & ceiling fans WITH REMOTE** TWO full baths both are Walkin showers!!** SECOND bedroom was used as an office with cabinets & closet** THE 3rd bedroom features a bow window; carpeting & large closet**First floor laundry comes complete with a washer & dryer**NO NEED TO CLEAN THE SNOW FROM YOUR CAR when you park inside the attached 2 car garage with electric door opener ** 100 AMP C/BKRS, STEEL DOORS, C PLUMBING, BEAUTIFUL WOOD THERMO WINDOWS**CLOSE TO, SHOPPING, DINING, GOLF COARSE, & X-WAYS! THIS HOME HAS SO MUCH TO OFFER** The Buyer's agent must be present for all showings & inspections. Buyer or the Buyer's agent must verify all information including square footage and taxes. Signed disclosures & preapproval must be included with all offers.
General Information
City: wyandotte
Post Office: wyandotte
Schools: wyandotte
County: Wayne
Subdivision: ford manor 1 sub
Acres: 0.15
Lot Dimensions: 69x112x60x141
Bedrooms:3
Bathrooms:2 (2 full, 0 half)
House Size: 1,650 sq.ft.
Acreage: 0.15 est.
Year Built: 1991
Property Type: Single Family
Style: Ranch
Features & Room Sizes
Paved Road: Paved,Pub. Sidewalk,Cul-De-Sac
Garage: 2 Car
Garage Description: 2+ Assigned Spaces, Direct Access, Electricity, Door Opener, Attached, Driveway, Garage Faces Front
Construction: Brick,Vinyl
Exterior: Brick, Vinyl
Exterior Misc: Chimney Cap(s), Lighting
Garage: 2 Car
Garage Description: 2+ Assigned Spaces, Direct Access, Electricity, Door Opener, Attached, Driveway, Garage Faces Front
Construction: Brick,Vinyl
Exterior: Brick, Vinyl
Exterior Misc: Chimney Cap(s), Lighting
Fireplaces: 1
Fireplace Description: Gas
Basement: No
Foundation : Crawl
Appliances: Dishwasher, Disposal, Dryer, Free-Standing Electric Oven, Free-Standing Refrigerator, Microwave, Washer
Cooling: Ceiling Fan(s),Central Air
Heating: Forced Air
Fuel: Natural Gas
Waste: Sewer (Sewer-Sanitary)
Watersource: Public (Municipal)
Fireplace Description: Gas
Basement: No
Foundation : Crawl
Appliances: Dishwasher, Disposal, Dryer, Free-Standing Electric Oven, Free-Standing Refrigerator, Microwave, Washer
Cooling: Ceiling Fan(s),Central Air
Heating: Forced Air
Fuel: Natural Gas
Waste: Sewer (Sewer-Sanitary)
Watersource: Public (Municipal)
Tax, Fees & Legal
Home warranty: No
Est. Summer Taxes: $4,828
Est. Winter Taxes: $1,041
Est. Summer Taxes: $4,828
Est. Winter Taxes: $1,041
HOA fees: 0
Legal Description: 09345.3--9349.2 (7) THAT PT OF LOTS 128 TO 132 INCL FORD MANOR NO 1 SUB PC179 L38 P52 WCR DESC AS BEG S 01D 30M E 168.98 FT AND S 89D 46M W 65.02 FT FROM THE INTER OF THE W LINE OF NINTH ST AND THE N LINE OF THE SUB TH S 89D 46M W 13.25 FT TH ALONG A CURVE CONCAVE TO THE SW RADIUS 55.00 FT CHORD N 62D 23M 40S W 53.51 FT TH N 01D 30M W 105.99 FT TH N 89D 46M E 60.01 FT TH S 01D 30M E 130.98 FT TO POB 0.16AC FORD MANOR NO. 1 SUB P. C. 179 L38 P52 WCR
Legal Description: 09345.3--9349.2 (7) THAT PT OF LOTS 128 TO 132 INCL FORD MANOR NO 1 SUB PC179 L38 P52 WCR DESC AS BEG S 01D 30M E 168.98 FT AND S 89D 46M W 65.02 FT FROM THE INTER OF THE W LINE OF NINTH ST AND THE N LINE OF THE SUB TH S 89D 46M W 13.25 FT TH ALONG A CURVE CONCAVE TO THE SW RADIUS 55.00 FT CHORD N 62D 23M 40S W 53.51 FT TH N 01D 30M W 105.99 FT TH N 89D 46M E 60.01 FT TH S 01D 30M E 130.98 FT TO POB 0.16AC FORD MANOR NO. 1 SUB P. C. 179 L38 P52 WCR
Map

IDX provided courtesy of Realcomp II Ltd. via American Associates, Inc. REALTORS and Realcomp II Ltd, ©2025 Realcomp II Ltd. Shareholders Listing By: Maria Schieltz of Premiere Realty Group LLC, Phone: (734) 676-6833
(810) 252-9467
Call Cathie Plummer for more information about this property.
Ask me about this property

|
Listings Presented by:
Cathie Plummer
|
This Single-Family Home located at
is currently for sale. This property is listed for $299,000.
912 river court
has 3 bedrooms, approximately 1,650 square feet.
This home is in the wyandotte school district and has a lot size of 69x112x60x141 with 0.15 acres and was built in 1991.
912 river court is in wyandotte and in ZIP Code 48192 area.
912 river court, wyandotte MI, 48192
For Sale | $299,000
| 3 Bed, 2 Bath | 1,650 Sq Ft
MLS ID rcomi20251035074
If you have any question about this property or any others, please don't hesitate to contact me.







