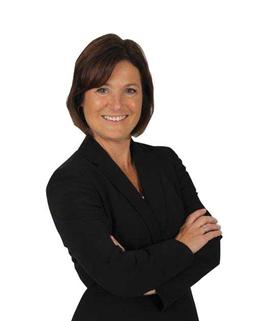$260,000 Sold
9511 cogswell street, romulus, MI 48174
| Virtual Tour |
Property Description
Beautiful Ranch Home with a 2 car attached garage in a very desirable location of Romulus. Home features three large bedrooms, two full baths, 1 half bath, and first floor laundry! Master bedroom comes complete with a private master bath. Very spacious living room with walk-in closet for extra storage. Updated, open concept Kitchen/Family Room with a stunning brick fireplace, and SS Appliances. Home has been freshly painted and is truly move in ready. All of this with a full basement just waiting to be finished. The home sits on over a half acre with a fenced in backyard, gorgeous deck off the back of the house, separate gardening area with raised garden beds. To top it off there is also a 30ft x 40ft pole barn that can be used for whatever you desire! This home is a must see!
General Information
Sold Price: $260,000
Price/SqFt: $184
Status: Sold
Date Sold: 07/21/2022
MLS#: 20221001222
City: romulus
Post Office: romulus
Schools: romulus
County: Wayne
Acres: 0.53
Lot Dimensions: 110.00 x 208.00
Bedrooms:3
Bathrooms:3 (2 full, 1 half)
House Size: 1,416 sq.ft.
Acreage: 0.53 est.
Year Built: 1979
Property Type: Single Family
Style: Ranch
Features & Room Sizes
Paved Road: Paved
Garage: 2 Car
Garage Description: Attached
Construction: Brick,Wood
Exterior: Brick, Wood
Exterior Misc: Fenced
Garage: 2 Car
Garage Description: Attached
Construction: Brick,Wood
Exterior: Brick, Wood
Exterior Misc: Fenced
Fireplaces: 1
Fireplace Description: Natural
Basement: Yes
Basement Description: Unfinished
Foundation : Basement
Appliances: Dishwasher, Disposal, Dryer, Free-Standing Gas Oven, Free-Standing Refrigerator, Microwave, Stainless Steel Appliance(s), Washer
Cooling: Ceiling Fan(s),Central Air
Heating: Forced Air
Fuel: Natural Gas
Waste: Public Sewer (Sewer-Sanitary)
Watersource: Public (Municipal)
Fireplace Description: Natural
Basement: Yes
Basement Description: Unfinished
Foundation : Basement
Appliances: Dishwasher, Disposal, Dryer, Free-Standing Gas Oven, Free-Standing Refrigerator, Microwave, Stainless Steel Appliance(s), Washer
Cooling: Ceiling Fan(s),Central Air
Heating: Forced Air
Fuel: Natural Gas
Waste: Public Sewer (Sewer-Sanitary)
Watersource: Public (Municipal)
Tax, Fees & Legal
Home warranty: No
Est. Summer Taxes: $2,543
Est. Winter Taxes: $644
Est. Summer Taxes: $2,543
Est. Winter Taxes: $644
HOA fees: 0
Legal Description: 18E1C1A PT OF NE 1/4 SEC 18 T3S R8E BEG S1DEG 09M 10S E 847.45FT FROM N 1/4 COR SEC 18 TH S85DEG 05M 40S E 239.89FT TH S1DEG 47M 35S E 110.14FT TH N85DEG 05M 40S W 241.13FT TH N1DEG 09M 10S W 110FT POB 0.61 AC
Legal Description: 18E1C1A PT OF NE 1/4 SEC 18 T3S R8E BEG S1DEG 09M 10S E 847.45FT FROM N 1/4 COR SEC 18 TH S85DEG 05M 40S E 239.89FT TH S1DEG 47M 35S E 110.14FT TH N85DEG 05M 40S W 241.13FT TH N1DEG 09M 10S W 110FT POB 0.61 AC

IDX provided courtesy of Realcomp II Ltd. via American Associates, Inc. REALTORS and Realcomp II Ltd, ©2025 Realcomp II Ltd. Shareholders Listing By: Thomas A Harding II of KW Professionals, Phone: (734) 459-4700








