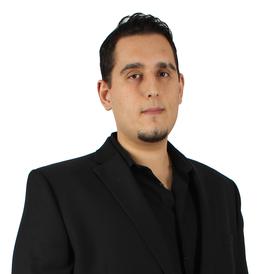$229,900 Pending
11430 san jose, redford, MI 48239
Property Description
One of the nicest homes in one of the most sought after neighborhoods in Redford is now on the market and ready for its next owner! This amazing ranch style property was completely renovated in 2012 and has been meticulously maintained since. Offering a pseudo open layout floorplan. Enjoy the fall evenings in your spacious living room with flowing hardwood floors and gas fire place for a warm and cozy feel. The kitchen offers plenty of cabinet space, ceramic flooring, and all stainless steel appliances. Three generous sized bedrooms, 2 of which have newer carpet. The professionally finished basement offers so many options! With a full bath and separate laundry, you can use it for entertainment, storage, additional living space, or whatever your minds eye desires. Roof is only half way through its lifespan of a 30 year shingle. The three seasons room has had all new windows and door installed and offers a great opportunity to add space off the third bedroom. The garage is an oversized 2.5 car offering plenty of room to park and for storage/toys. The yard is spacious enough for all your activities yet modest enough to not be a pain for maintenance (playscape can stay or go at buyers preference). Immediate occupancy. Close proximity to shopping, freeways, parks, food, and schools. This property will check all of your boxes! All showings must be accompanied by licensed MI showing agent. BATVAI
General Information
City: redford twp
Post Office: redford
Schools: south redford
County: Wayne
Subdivision: new detroit sub-redford
Acres: 0.16
Lot Dimensions: 60X119
Bedrooms:3
Bathrooms:2 (2 full, 0 half)
House Size: 1,087 sq.ft.
Acreage: 0.16 est.
Year Built: 1951
Property Type: Single Family
Style: Ranch
Features & Room Sizes
Paved Road: Paved
Garage: 2.5 Car
Garage Description: Side Entrance, Electricity, Door Opener, Detached
Construction: Brick
Exterior: Brick
Exterior Misc: Lighting, Fenced
Garage: 2.5 Car
Garage Description: Side Entrance, Electricity, Door Opener, Detached
Construction: Brick
Exterior: Brick
Exterior Misc: Lighting, Fenced
Fireplaces: 1
Fireplace Description: Gas
Basement: Yes
Basement Description: Finished
Foundation : Basement
Appliances: Dishwasher, Disposal, Dryer, ENERGY STAR® qualified refrigerator, Free-Standing Gas Range, Microwave, Washer
Cooling: Ceiling Fan(s),Central Air
Heating: Forced Air
Fuel: Natural Gas
Waste: Sewer (Sewer-Sanitary),Sewer at Street
Watersource: Public (Municipal),Water at Street
Fireplace Description: Gas
Basement: Yes
Basement Description: Finished
Foundation : Basement
Appliances: Dishwasher, Disposal, Dryer, ENERGY STAR® qualified refrigerator, Free-Standing Gas Range, Microwave, Washer
Cooling: Ceiling Fan(s),Central Air
Heating: Forced Air
Fuel: Natural Gas
Waste: Sewer (Sewer-Sanitary),Sewer at Street
Watersource: Public (Municipal),Water at Street
Tax, Fees & Legal
Home warranty: No
Est. Summer Taxes: $921
Est. Winter Taxes: $2,019
Est. Summer Taxes: $921
Est. Winter Taxes: $2,019
HOA fees: 0
Legal Description: 31C801 31C802A LOT 801 AND THE N 20 FT OF LOT 802 ALSO THE W 1/2 OF ADJ VAC ALLEY NEW DETROIT SUB T1S R10E L61 P85 WCR
Legal Description: 31C801 31C802A LOT 801 AND THE N 20 FT OF LOT 802 ALSO THE W 1/2 OF ADJ VAC ALLEY NEW DETROIT SUB T1S R10E L61 P85 WCR
Map

IDX provided courtesy of Realcomp II Ltd. via American Associates, Inc. REALTORS and Realcomp II Ltd, ©2025 Realcomp II Ltd. Shareholders Listing By: Matthew Kulacki of KW Professionals, Phone: (734) 459-4700
(248) 245-3251
Call Gjon Gjonaj for more information about this property.
Ask me about this property

|
Listings Presented by:
Gjon Gjonaj
|
This Single-Family Home located at
is currently pending. This property is listed for $229,900.
11430 san jose
has 3 bedrooms, approximately 1,087 square feet.
This home is in the south redford school district and has a lot size of 60X119 with 0.16 acres and was built in 1951.
11430 san jose is in redford and in ZIP Code 48239 area.
11430 san jose, redford MI, 48239
For Sale | $229,900
| 3 Bed, 2 Bath | 1,087 Sq Ft
MLS ID rcomi20251038740
If you have any question about this property or any others, please don't hesitate to contact me.







