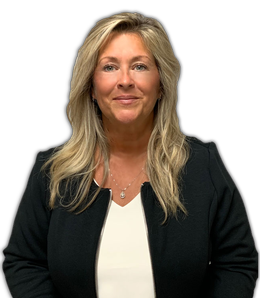$361,500 Sold
1176 w huron river drive, van buren twp, MI 48111
| Virtual Tour |
Property Description
WOW!! Welcome home!! This stunning completely remodeled/updated ranch. 3 bedrooms, 3 full baths. Open floor plan with vaulted ceiling, stone faced wood burning fireplace, custom cabinetry w/soft close drawers. 1st floor laundry. Master bedroom w/ WIC, custom master bath, soaking tub. Finished basement with full Bath, perfect for extra living space. Lovely back yard, trex decking, fenced w/above ground pool. Newer HVAC. This home has it all!
General Information
Sold Price: $361,500
Price/SqFt: $244
Status: Sold
Date Sold: 03/31/2022
MLS#: 2220004152
City: van buren twp
Post Office: van buren twp
Schools: van buren
County: Wayne
Subdivision: supervisors van buren plat no 4 - van buren
Acres: 0.51
Lot Dimensions: 79.80X93.00
Bedrooms:3
Bathrooms:3 (3 full, 0 half)
House Size: 1,484 sq.ft.
Acreage: 0.51 est.
Year Built: 1994
Property Type: Single Family
Style: Ranch
Features & Room Sizes
Paved Road: Paved
Garage: 2 Car
Garage Description: Electricity, Door Opener, Detached
Construction: Vinyl
Exterior: Vinyl
Exterior Misc: Chimney Cap(s), Lighting, Fenced, Pool - Above Ground
Garage: 2 Car
Garage Description: Electricity, Door Opener, Detached
Construction: Vinyl
Exterior: Vinyl
Exterior Misc: Chimney Cap(s), Lighting, Fenced, Pool - Above Ground
Fireplaces: 1
Fireplace Description: Natural
Basement: Yes
Basement Description: Finished
Foundation : Basement
Appliances: Built-In Electric Oven, Dishwasher, Dryer, Electric Cooktop, Free-Standing Refrigerator, Microwave, Washer
Cooling: Ceiling Fan(s),Central Air
Heating: Forced Air
Fuel: Natural Gas
Waste: Public Sewer (Sewer-Sanitary)
Watersource: Public (Municipal)
Fireplace Description: Natural
Basement: Yes
Basement Description: Finished
Foundation : Basement
Appliances: Built-In Electric Oven, Dishwasher, Dryer, Electric Cooktop, Free-Standing Refrigerator, Microwave, Washer
Cooling: Ceiling Fan(s),Central Air
Heating: Forced Air
Fuel: Natural Gas
Waste: Public Sewer (Sewer-Sanitary)
Watersource: Public (Municipal)
Tax, Fees & Legal
Home warranty: No
Est. Summer Taxes: $1,790
Est. Winter Taxes: $1,643
Est. Summer Taxes: $1,790
Est. Winter Taxes: $1,643
HOA fees: 0
Legal Description: SPLIT/COMBINED ON 02/07/2018 FROM 83 110 01 0137 301, 83 110 01 0137 302; PRT OF LOT 137 OF SUPERVISOR'S VAN BUREN PLAT NO. 4, L70 P28 DES: POINT OF BEG BEING THE SE CORNER OF SAID LOT 137; TH N83D 02M 40S W, A DISTANCE OF 79.78 FT; TH N01D 30M 20S W, A DISTANCE OF 275.00FT; TH N88D 39M 00S E, A DISTANCE OF 79.69 FT; TH S01D 21M 00S E, A DISTANCE OF 286.52 FT TO THE POB
Legal Description: SPLIT/COMBINED ON 02/07/2018 FROM 83 110 01 0137 301, 83 110 01 0137 302; PRT OF LOT 137 OF SUPERVISOR'S VAN BUREN PLAT NO. 4, L70 P28 DES: POINT OF BEG BEING THE SE CORNER OF SAID LOT 137; TH N83D 02M 40S W, A DISTANCE OF 79.78 FT; TH N01D 30M 20S W, A DISTANCE OF 275.00FT; TH N88D 39M 00S E, A DISTANCE OF 79.69 FT; TH S01D 21M 00S E, A DISTANCE OF 286.52 FT TO THE POB

IDX provided courtesy of Realcomp II Ltd. via American Associates, Inc. REALTORS and Realcomp II Ltd, ©2025 Realcomp II Ltd. Shareholders Listing By: Lama Salamey of Clients First, REALTORS®, Phone: (734) 981-2900








