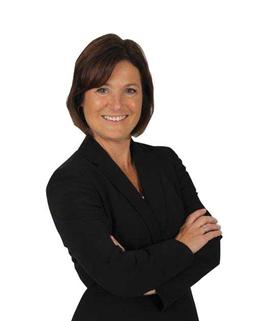$2,000,000 for Sale
1350 woodland, plymouth, MI 48170
| Virtual Tour | Map View | Aerial View | Street View |
Property Description
In the heart of the highly-esteemed Hough Park neighborhood, centered on one of the most coveted, non-through, tree-lined blocks in the City of Plymouth, you'll discover 1350 Woodland Place, which has served as the sweetest home to only two lucky families over its lifetime. This 5-bedroom, 4001 sq. ft. Georgian colonial on a 110 x 135 ( more than double-sized city lot) was seamlessly expanded and updated in 2016 by Walter Construction to include a fabulous gourmet kitchen, great room, family room and a luxurious first floor primary suite. Pella Windows, hardwood flooring and custom premium materials were selected throughout. The main floor also includes a large mud room, dining room with coffered ceiling, gas fireplace and built-ins, planning area, office, half bathroom, laundry room and generous walk-in pantry. The upstairs includes a 2nd primary suite, currently used as grandkids' bunk room, and 3 generously sized bedrooms with a third full bathroom. There is also an attached two car garage and an extra 1577 sq. ft. unfinished basement for storage or finishing as you like. Enjoy some social or private time outdoors on the two patios – rear and front. Walk to town for concerts in the park or to dine at one of Plymouth's favorite restaurants. Kids can play in the yard, walk to both Smith Elementary & West Middle School as well as all the parks around town. Rarely does an opportunity come up to own a move-in ready property in this neighborhood location with quality amenities and a flexible layout to last a lifetime. More details available upon request.
General Information
City: plymouth
Post Office: plymouth
Schools: plymouth canton comm schools
County: Wayne
Subdivision: hough park sub 2
Acres: 0.34
Lot Dimensions: 110X135
Bedrooms:5
Bathrooms:4 (3 full, 1 half)
House Size: 4,001 sq.ft.
Acreage: 0.34 est.
Year Built: 1963
Property Type: Single Family
Style: Colonial
Features & Room Sizes
Bedroom 1: 15x15
Bedroom 2 : 18x13
Bedroom 3: 16x11
Bedroom 4: 14x11
Family Room: 13x16
Dinning Room: 22x14
Kitchen: 17x16
Paved Road: Paved Street
Garage: 2
Garage Description: Attached Garage, Electric in Garage, Gar Door Opener, Direct Access
Exterior: Brick, Other
Exterior Misc: Lawn Sprinkler, Patio, Porch
Bedroom 2 : 18x13
Bedroom 3: 16x11
Bedroom 4: 14x11
Family Room: 13x16
Dinning Room: 22x14
Kitchen: 17x16
Paved Road: Paved Street
Garage: 2
Garage Description: Attached Garage, Electric in Garage, Gar Door Opener, Direct Access
Exterior: Brick, Other
Exterior Misc: Lawn Sprinkler, Patio, Porch
Fireplaces: Yes
Fireplace Description: DinRoom Fireplace, Gas Fireplace
Basement: Yes
Basement Description: Unfinished
Foundation : Basement,Crawl,Slab
Appliances: Disposal, Range/Oven, Refrigerator
Cooling: Ceiling Fan(s),Central A/C,Attic Fan
Heating: Forced Air
Fuel: Natural Gas
Waste: Public Sanitary
Watersource: Public Water
Fireplace Description: DinRoom Fireplace, Gas Fireplace
Basement: Yes
Basement Description: Unfinished
Foundation : Basement,Crawl,Slab
Appliances: Disposal, Range/Oven, Refrigerator
Cooling: Ceiling Fan(s),Central A/C,Attic Fan
Heating: Forced Air
Fuel: Natural Gas
Waste: Public Sanitary
Watersource: Public Water
Tax, Fees & Legal
Est. Summer Taxes: $12,461
Est. Winter Taxes: $1,338
Est. Winter Taxes: $1,338
Map

Information provided by East Central Association of REALTORS® Copyright 2025
All information provided is deemed reliable but is not guaranteed and should be independently verified. Participants are required to indicate on their websites that the information being provided is for consumers' personal, non-commercial use and may not be used for any purpose other than to identify prospective properties consumers may be interested in purchasing. Listing By: Carrie Bake of Bake Real Estate, Phone: 734-453-8080
(810) 252-9467
Call Cathie Plummer for more information about this property.
Ask me about this property

|
Listings Presented by:
Cathie Plummer
|
This Single-Family Home located at
is currently for sale. This property is listed for $2,000,000.
1350 woodland
has 5 bedrooms, approximately 4,001 square feet.
This home is in the plymouth canton comm schools school district and has a lot size of 110X135 with 0.34 acres and was built in 1963.
1350 woodland is in plymouth and in ZIP Code 48170 area.
1350 woodland, plymouth MI, 48170
For Sale | $2,000,000
| 5 Bed, 4 Bath | 4,001 Sq Ft
MLS ID rcomi60406671
If you have any question about this property or any others, please don't hesitate to contact me.







