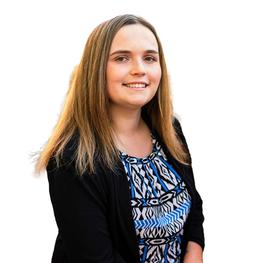$355,000 Sold
14420 helen street, southgate, MI 48195
Property Description
**Multiple offers received...all offers in by 12pm, Monday 3/6** First, there was Helen of Troy...then there was Helen, my favorite cashier at Aldi...finally, we have 14420 Helen St. This 3 bed, 4 bath stunner has more pizzaz and charm than a well received Hallmark card. With near 2,300 sq feet and more updates than my iPhone 10, this 2004 built colonial simply has to be seen. The bedrooms are large and inviting. The primary bedroom has got it going on moreso than my 4th grade bowl cut. Eye catching crown molding, comfy carpet, window nook and an attached bathroom suite that will have you asking, "am I at Burke Williams or 14420 Helen St?" Dual sinks, granite counter, large-jetted tub, stand up shower and a walk-in closet with more room than Kris Kross' jeans. The kitchen features granite counters, painted maple cabinetry, custom designed pantry and stainless steel appliances. First floor bath has a shiplap accent wall, granite counter and a sink that really seems to get hands clean. The living room is inviting and cozy. Highlights include gas fireplace, large fireplace mantle and several perfect spots to put that big screen. First floor laundry (washer & dryer included) has a large utility sink and plenty of storage/cabinet space. Basement is fully finished and features an additional kitchen, full bath and a finished bonus room. Plenty of space for a kid's play zone and/or man cave. Egress window and sump pump? You betcha. Lots of additional storage down here as well, closets and what could be a wine cellar?? New water tank (2022) as well as recently serviced furnace. The attached 2 car garage is currently a full gym but it can also house cars and tools I'm quite sure. Fenced in backyard with a brick paved patio, shed and a cherry tree. Looking for more room for outdoor activities? Take a gander at the big open field next to the home where sports activities are welcomed as well as your pooch. Fordline Elementary is just about a 2 min walk if you got your New Balances laced up. Schedule your showing today!!!
General Information
Sold Price: $355,000
Price/SqFt: $155
Status: Sold
Date Sold: 04/06/2023
MLS#: 20230014731
City: southgate
Post Office: southgate
Schools: southgate
County: Wayne
Acres: 0.13
Lot Dimensions: 50.00 x 117.00
Bedrooms:3
Bathrooms:4 (3 full, 1 half)
House Size: 2,284 sq.ft.
Acreage: 0.13 est.
Year Built: 2004
Property Type: Single Family
Style: Colonial
Features & Room Sizes
Paved Road: Paved
Garage: 2 Car
Garage Description: Attached
Construction: Brick,Vinyl
Exterior: Brick, Vinyl
Garage: 2 Car
Garage Description: Attached
Construction: Brick,Vinyl
Exterior: Brick, Vinyl
Fireplaces: 1
Basement: Yes
Basement Description: Finished
Foundation : Basement
Appliances: Dishwasher, Disposal, Dryer, Free-Standing Gas Range, Free-Standing Refrigerator, Microwave, Stainless Steel Appliance(s), Washer
Cooling: Ceiling Fan(s),Central Air
Heating: Forced Air
Fuel: Natural Gas
Waste: Public Sewer (Sewer-Sanitary)
Watersource: Public (Municipal)
Basement: Yes
Basement Description: Finished
Foundation : Basement
Appliances: Dishwasher, Disposal, Dryer, Free-Standing Gas Range, Free-Standing Refrigerator, Microwave, Stainless Steel Appliance(s), Washer
Cooling: Ceiling Fan(s),Central Air
Heating: Forced Air
Fuel: Natural Gas
Waste: Public Sewer (Sewer-Sanitary)
Watersource: Public (Municipal)
Tax, Fees & Legal
Home warranty: No
Est. Summer Taxes: $6,021
Est. Winter Taxes: $1,615
Est. Summer Taxes: $6,021
Est. Winter Taxes: $1,615
HOA fees: 0
Legal Description: 25X2A2 THE EAST 117 FT OF THE FOLLOWING DES PARCEL THAT PT OF THE SE 1/4 OF SEC 25 T3S R10E DES AS BEG AT A POINT ON THE N AND S 1/4 LINE OF SAID SEC DIS S 0D 11M E 1269.40 FT FROM THE CEN 1/4 COR OF SEC 25 AND PROCEEDING TH S 89D 41M 10SEC E 301.19 FT TH S 0D 0 M 32SEC E 50.0 FT TH N 89D 41M 10SEC W 301.15 FT TO THE N AND S 1/4 LINE OF SEC 25 TH N 0D 11M W ALONG SAID LINE 50.0 FT TO THE POB EXC THE EAST 20 FT THEREOF 0.13 ACRE
Legal Description: 25X2A2 THE EAST 117 FT OF THE FOLLOWING DES PARCEL THAT PT OF THE SE 1/4 OF SEC 25 T3S R10E DES AS BEG AT A POINT ON THE N AND S 1/4 LINE OF SAID SEC DIS S 0D 11M E 1269.40 FT FROM THE CEN 1/4 COR OF SEC 25 AND PROCEEDING TH S 89D 41M 10SEC E 301.19 FT TH S 0D 0 M 32SEC E 50.0 FT TH N 89D 41M 10SEC W 301.15 FT TO THE N AND S 1/4 LINE OF SEC 25 TH N 0D 11M W ALONG SAID LINE 50.0 FT TO THE POB EXC THE EAST 20 FT THEREOF 0.13 ACRE

IDX provided courtesy of Realcomp II Ltd. via American Associates, Inc. REALTORS and Realcomp II Ltd, ©2025 Realcomp II Ltd. Shareholders Listing By: Drew M Cheetwood of Social House Real Estate Group LLC, Phone: (313) 784-9879








