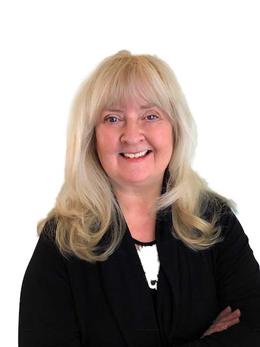$429,900 Pending
36166 allen, livonia, MI 48154
| Map View | Aerial View | Street View |
Property Description
THIS HOME IS STUNNING! IMPECCABLY MAINTAINED BEAUTIFULLY UPDATED. NICE FOYER ENTRY WITH A NEW (2019) CUSTOM FRONT DOOR, BEAUTIFUL CHERRY WOOD FLOORING, ANDERSEN WINDOWS & DOORS, FRESHLY PAINTED, & NEWER BLINDS. OPEN FLOOR PLAN WITH GREAT ROOM FEATURING A NATURAL FIREPLACE. GREAT ROOM FLOWS RIGHT INTO A GOOD SIZED DINING RM. GORGEOUS KITCHEN HAS A LOVELY BREAKFAST NOOK W/A BAY WINDOW, PLUS CHERRY WOOD CABINETRY, GRANITE COUNTERTOPS, & NEWER STAINLESS STEEL APPLIANCES. CONVENIENT MAIN FLOOR LAUNDRY W/WASHER & DRYER INCLUDED. UPDATED HALF BATH OFF THE LAUNDRY ROOM COMING IN FROM THE ATTACHED GARAGE. PRIMARY SUITE FEATURES A WALK IN CLOSET WITH CUSTOM CLOSET ORGANIZERS. PRIMARY BATH HAS A NEW VANITY, TOILET, & SEAMLESS SHOWER DOORS. FRONT BEDROOM HAS A PRETTY BAY WINDOW & IS BEING USED AS A DEN/STUDY. BOTH EXTRA BEDROOMS HAVE DOUBLE CLOSETS. INCREDIBLE UPDATES TO THE MOSTLY FINISHED BASEMENT. FAMILY ROOM, FROSTED DOORS FOR THE STORAGE AREAS, EXTRA CLOSETS, NEW HOT WATER TANK, FURNACE & C/A IN 2022. THE BEST PART IS THE SEALED, FLOOR DRAINS, ALL DONE BY FOUNDATION SYSTEMS OF MICHIGAN WITH A LIFETIME, TRANSFERABLE WARRANTY. DUAL SUMP PUMPS WITH A BATTERY BACKUP. NEXT COMES THE GORGEOUS BACKYARD. TREX DECK PATIO, MARYGROVE RETRACTABLE AWNING, OVERLOOKING THE GORGEOUS INGROUND POOL. ALL SURROUNDED BY NEWER VINYL PRIVACY FENCE. POOL TILE WAS ALL REDONE, ALONG WITH NEW CEMENT WORK TOO. CHIMNEY WAS REBUILT FROM ROOF TO THE CAP. NICE TUFF SHED ON CEMENT PAD. THIS HOME IS TRULY MOVE-IN CONDITION! MEAS & DATA APPROXIMATE.
General Information
City: livonia
Post Office: livonia
Schools: livonia public schools
County: Wayne
Subdivision: fox run estates
Acres: 0.2
Lot Dimensions: 83X106
Bedrooms:3
Bathrooms:3 (2 full, 1 half)
House Size: 1,631 sq.ft.
Acreage: 0.2 est.
Year Built: 1990
Property Type: Single Family
Style: Ranch
Features & Room Sizes
Bedroom 1: 14x11
Bedroom 2 : 12x11
Bedroom 3: 11x11
Family Room: 20x15
Dinning Room: 14x12
Kitchen: 12x10
Livingroom: 20x12
Paved Road: Paved Street
Garage: 2
Garage Description: Attached Garage, Electric in Garage, Gar Door Opener, Direct Access
Exterior: Brick
Exterior Misc: Deck, Fenced Yard, Inground Pool, Lawn Sprinkler, Patio, Porch
Bedroom 2 : 12x11
Bedroom 3: 11x11
Family Room: 20x15
Dinning Room: 14x12
Kitchen: 12x10
Livingroom: 20x12
Paved Road: Paved Street
Garage: 2
Garage Description: Attached Garage, Electric in Garage, Gar Door Opener, Direct Access
Exterior: Brick
Exterior Misc: Deck, Fenced Yard, Inground Pool, Lawn Sprinkler, Patio, Porch
Fireplaces: Yes
Fireplace Description: LivRoom Fireplace
Basement: Yes
Basement Description: Partially Finished
Foundation : Basement
Appliances: Dishwasher, Disposal, Dryer, Microwave, Range/Oven, Refrigerator, Washer
Cooling: Ceiling Fan(s),Central A/C
Heating: Forced Air
Fuel: Natural Gas
Waste: Public Sanitary
Watersource: Public Water
Fireplace Description: LivRoom Fireplace
Basement: Yes
Basement Description: Partially Finished
Foundation : Basement
Appliances: Dishwasher, Disposal, Dryer, Microwave, Range/Oven, Refrigerator, Washer
Cooling: Ceiling Fan(s),Central A/C
Heating: Forced Air
Fuel: Natural Gas
Waste: Public Sanitary
Watersource: Public Water
Tax, Fees & Legal
Est. Summer Taxes: $3,546
Est. Winter Taxes: $3,063
Est. Winter Taxes: $3,063
HOA fees: 100
HOA fees Period: Yearly
HOA fees Period: Yearly
Map

Information provided by East Central Association of REALTORS® Copyright 2025
All information provided is deemed reliable but is not guaranteed and should be independently verified. Participants are required to indicate on their websites that the information being provided is for consumers' personal, non-commercial use and may not be used for any purpose other than to identify prospective properties consumers may be interested in purchasing. Listing By: Vickie Reasons of Coldwell Banker Professionals-Northville, Phone: 248-347-3050
(810) 691-5051
Call Debbie Caldwell for more information about this property.
Ask me about this property

|
Listings Presented by:
Debbie Caldwell
|
This Single-Family Home located at
is currently pending. This property is listed for $429,900.
36166 allen
has 3 bedrooms, approximately 1,631 square feet.
This home is in the livonia public schools school district and has a lot size of 83X106 with 0.2 acres and was built in 1990.
36166 allen is in livonia and in ZIP Code 48154 area.
36166 allen, livonia MI, 48154
For Sale | $429,900
| 3 Bed, 3 Bath | 1,631 Sq Ft
MLS ID rcomi60918699
If you have any question about this property or any others, please don't hesitate to contact me.







