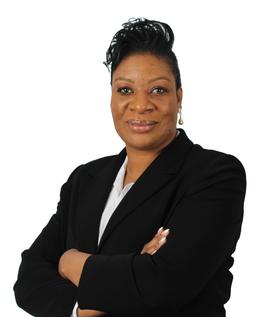$414,900 for Sale
395 edge brook, holly, MI 48442
| Virtual Tour | Map View | Aerial View | Street View |
Property Description
NOVEMBER MOVE-IN! Floorplan: PEYTON - C Discover this exceptional new construction home built by M/I Homes, featuring 2,427 square feet of thoughtfully designed living space. This 4-bedroom, 2.5-bathroom home showcases an open-concept living area perfect for daily life and entertaining. Key Features: Upgraded study off the foyer Spacious mud room with a storage closet Open-concept living space Loft Owner's en-suite bathroom and walk-in closet Full basement The home's floorplan maximizes both privacy and togetherness, with the owner's bedroom positioned on the upper level for added seclusion. The remaining bedrooms upstairs offer flexibility for family members, guests, or home office use. Built with attention to detail, this M/I Homes construction delivers quality materials and finishes throughout. The open-concept design creates an inviting atmosphere where kitchen, dining, and living areas flow naturally together, making it ideal for both relaxed family time and social gatherings. Holly offers an excellent balance of small-town charm and accessibility, with beautiful parks nearby providing outdoor recreation opportunities. The area features well-maintained neighborhoods with quality home design that maintains property values. Contact our team to learn more about 395 Edge Brook Drive! This move-in ready home features fresh sod and a fully integrated sprinkler system for effortless lawn care. NEW HOMES CAN ALSO BE BUILT starting from $348,100 - CALL US TODAY! Some photos/renderings are for representational purposes only.
General Information
City: holly twp
Post Office: holly
Schools: holly area school district
County: Oakland
Subdivision: the gardens of riverside condo occpn 1844
Acres: 0
Lot Dimensions: 52x130
Bedrooms:4
Bathrooms:3 (2 full, 1 half)
House Size: 2,427 sq.ft.
Acreage:
Year Built: 2025
Property Type: Single Family
Style: Traditional
Features & Room Sizes
Bedroom 1: 15x14
Bedroom 2 : 12x11
Bedroom 3: 10x11
Bedroom 4: 10x11
Family Room: 13x18
Kitchen: 8x16
Paved Road: Paved Street
Garage: 2
Garage Description: Attached Garage
Exterior: Vinyl Siding
Bedroom 2 : 12x11
Bedroom 3: 10x11
Bedroom 4: 10x11
Family Room: 13x18
Kitchen: 8x16
Paved Road: Paved Street
Garage: 2
Garage Description: Attached Garage
Exterior: Vinyl Siding
Basement: Yes
Basement Description: Unfinished
Foundation : Basement
Appliances: Dishwasher, Microwave, Range/Oven
Cooling: Central A/C
Heating: Forced Air
Fuel: Natural Gas
Watersource: Public Water
Basement Description: Unfinished
Foundation : Basement
Appliances: Dishwasher, Microwave, Range/Oven
Cooling: Central A/C
Heating: Forced Air
Fuel: Natural Gas
Watersource: Public Water
Tax, Fees & Legal
Est. Summer Taxes: $0
Est. Winter Taxes: $0
Est. Winter Taxes: $0
HOA fees: 330
HOA fees Period: Yearly
HOA fees Period: Yearly
Map

Information provided by East Central Association of REALTORS® Copyright 2025
All information provided is deemed reliable but is not guaranteed and should be independently verified. Participants are required to indicate on their websites that the information being provided is for consumers' personal, non-commercial use and may not be used for any purpose other than to identify prospective properties consumers may be interested in purchasing. Listing By: Suzanne Borowski of M/I Homes of Michigan, LLC, Phone: 248-221-5000
(810) 766-3321
Call Mary Wyatt for more information about this property.
Ask me about this property

|
Listings Presented by:
Mary Wyatt
|
This Single-Family Home located at
is currently for sale. This property is listed for $414,900.
395 edge brook
has 4 bedrooms, approximately 2,427 square feet.
This home is in the holly area school district school district and has a lot size of 52x130 and was built in 2025.
395 edge brook is in holly and in ZIP Code 48442 area.
395 edge brook, holly MI, 48442
For Sale | $414,900
| 4 Bed, 3 Bath | 2,427 Sq Ft
MLS ID rcomi60928202
If you have any question about this property or any others, please don't hesitate to contact me.







