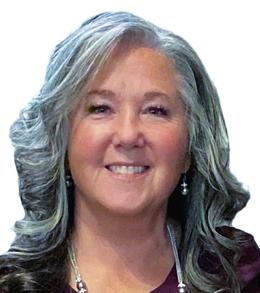$349,900 Pending
5725 fostoria road, columbiaville, MI 48421
| Virtual Tour |
Property Description
WELCOME TO YOUR COUNTRY DREAM HOME ON 10 ACRES OF PEACE AND PRIVACY! If you’ve been searching for a beautifully updated home surrounded by nature, space and serenity, this is the one. Tucked well off the road and nestled on just over 10 acres, this stunning split-level home offers the ideal balance of modern comforts & peaceful country living. Originally built in '79, this home was taken down to the studs and fully renovated in 2003. And it has been impeccably maintained ever since. Step inside to find a bright open living room with large windows that brings the outdoors in. This space is perfect for relaxing with your morning coffee or watching the seasons change. The remodeled kitchen (2023) features gorgeous quartz countertops, modern finishes, and flows right into the dining area with sliders leading to a sprawling wrap-around deck. Ideal for entertaining, grilling or soaking in the quiet views. The spacious primary suite includes a walk-in closet and a remodeled private bath, offering a peaceful retreat at the end of each day. Enjoy a cozy finished lower level with brand new windows and a massive, carpeted crawl space, offering exceptional additional storage. The huge attached over-sized insulated/heated 30x30 garage and 16x20 outbuilding with 19x24 lean-to provide room for all your equipment, hobbies, or outdoor toys. The upper roof was replaced in 2021, lower in 2017. For outdoor lovers, there’s even a permanent hunting blind already set up out back. Whether you’re looking for a homestead, hobby farm, or just space to breathe, this one truly has it all! Book your showing today!
General Information
City: marathon twp
Post Office: columbiaville
Schools: lakeville
County: Lapeer
Acres: 10.02
Lot Dimensions: 332X1300X331X1295
Bedrooms:3
Bathrooms:3 (2 full, 1 half)
House Size: 2,202 sq.ft.
Acreage: 10.02 est.
Year Built: 1979
Property Type: Single Family
Style: Split Level
Features & Room Sizes
Paved Road: Gravel
Garage: 2.5 Car
Garage Description: Attached
Construction: Vinyl
Exterior: Vinyl
Exterior Misc: Lighting
Garage: 2.5 Car
Garage Description: Attached
Construction: Vinyl
Exterior: Vinyl
Exterior Misc: Lighting
Basement: No
Foundation : Slab
Appliances: Dryer, Free-Standing Electric Range, Free-Standing Refrigerator, Microwave, Washer
Cooling: Ceiling Fan(s),Central Air
Heating: Forced Air
Fuel: Propane
Waste: Septic Tank (Existing)
Watersource: Well (Existing)
Foundation : Slab
Appliances: Dryer, Free-Standing Electric Range, Free-Standing Refrigerator, Microwave, Washer
Cooling: Ceiling Fan(s),Central Air
Heating: Forced Air
Fuel: Propane
Waste: Septic Tank (Existing)
Watersource: Well (Existing)
Tax, Fees & Legal
Home warranty: No
Est. Summer Taxes: $641
Est. Winter Taxes: $981
Est. Summer Taxes: $641
Est. Winter Taxes: $981
HOA fees: 0
Legal Description: SEC 14 T9N R9E PART OF THE SE 1/4, BEG S 329.50 FT FROM THE E 1/4 COR OF SEC, TH S 281.29 FT, TH N 89 DEG 13' 34" W 774.36 FT, TH N 0 DEG 11' 08" W 281.29 FT, TH S 89 DEG 13' 34" E 774.36 FT TO POB AND BEG S 610.79 FT FROM THE E 1/4 COR OF SEC, TH S 50.0 FT, TH N 89 DEG 13' 34" W 1317.02 FT, TH N 0 DEG 11' 08" W 331.31 FT, TH S 89 DEG 13' 34" E 543.73 FT TH S 281.29 FT TH S 89 DEG 13 MIN 34 SEC E 774.36 FT TO POB. 10.02 ACRES PARCELS F-1AND F-2
Legal Description: SEC 14 T9N R9E PART OF THE SE 1/4, BEG S 329.50 FT FROM THE E 1/4 COR OF SEC, TH S 281.29 FT, TH N 89 DEG 13' 34" W 774.36 FT, TH N 0 DEG 11' 08" W 281.29 FT, TH S 89 DEG 13' 34" E 774.36 FT TO POB AND BEG S 610.79 FT FROM THE E 1/4 COR OF SEC, TH S 50.0 FT, TH N 89 DEG 13' 34" W 1317.02 FT, TH N 0 DEG 11' 08" W 331.31 FT, TH S 89 DEG 13' 34" E 543.73 FT TH S 281.29 FT TH S 89 DEG 13 MIN 34 SEC E 774.36 FT TO POB. 10.02 ACRES PARCELS F-1AND F-2
Map

IDX provided courtesy of Realcomp II Ltd. via American Associates, Inc. REALTORS and Realcomp II Ltd, ©2025 Realcomp II Ltd. Shareholders Listing By: William McDunnah II of The Brokerage Real Estate Enthusiasts, Phone: (248) 297-5551
(810) 241-4252
Call Sheila Rothley for more information about this property.
Ask me about this property

|
Listings Presented by:
Sheila Rothley
|
This Single-Family Home located at
is currently pending. This property is listed for $349,900.
5725 fostoria road
has 3 bedrooms, approximately 2,202 square feet.
This home is in the lakeville school district and has a lot size of 332X1300X331X1295 with 10.02 acres and was built in 1979.
5725 fostoria road is in columbiaville and in ZIP Code 48421 area.
5725 fostoria road, columbiaville MI, 48421
For Sale | $349,900
| 3 Bed, 3 Bath | 2,202 Sq Ft
MLS ID rcomi20251014413
If you have any question about this property or any others, please don't hesitate to contact me.







