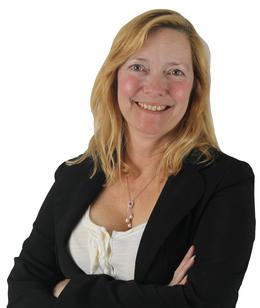$929,000 Pending
57496 meadowridge, washington, MI 48094
| Map View | Aerial View | Street View |
Property Description
2025 New Construction in Villas at Verdian Lot #39 ! This stunning 3,080 sqft home offers 3 bedrooms, 2 full baths, and 2 half baths with thoughtful, luxury finishes throughout. Enjoy an open-concept layout featuring a gourmet grand kitchen with a large island, soft-close cabinets, quartz countertops, and Frigidaire Pro Series stainless steel appliances - all included. The space flows effortlessly to your covered patio, perfect for indoor-outdoor living. High ceilings, 8' interior doors, custom wood beams, and a stone fireplace create a warm yet luxurious atmosphere. The primary suite offers dual closets, a spa-like bath with premium vanities, a free-standing tub, a large shower, and elegant quartz counters. Additional highlights include a beautifully appointed office/library with wainscoting, an upstairs loft, and a finished basement complete with a wet bar & bathroom. Designer light fixtures elevate the home's ambiance throughout. Landscaping package INCLUDED - sod, front landscaping, and sprinklers are ready for you to enjoy. Experience craftsmanship, comfort, and convenience in one exceptional home! Photos have been virtually staged. **Open House Saturday, Sunday & Monday 1pm to 4pm. **
General Information
City: washington twp
Post Office: washington
Schools: utica community schools
County: Macomb
Acres: 0.25
Lot Dimensions: 80.90 x 145.4
Bedrooms:3
Bathrooms:5 (3 full, 2 half)
House Size: 3,080 sq.ft.
Acreage: 0.25 est.
Year Built: 2025
Property Type: Single Family
Style: Ranch
Features & Room Sizes
Bedroom 1: 16x15
Bedroom 2 : 14x12
Bedroom 3: 13x11
Kitchen: 15x18
Livingroom: 19x17
Paved Road: Paved Street
Garage: 3
Garage Description: Attached Garage, Gar Door Opener
Exterior: Brick, Wood
Exterior Misc: Fenced Yard, Patio
Bedroom 2 : 14x12
Bedroom 3: 13x11
Kitchen: 15x18
Livingroom: 19x17
Paved Road: Paved Street
Garage: 3
Garage Description: Attached Garage, Gar Door Opener
Exterior: Brick, Wood
Exterior Misc: Fenced Yard, Patio
Fireplaces: Yes
Fireplace Description: Gas Fireplace, LivRoom Fireplace
Basement: Yes
Basement Description: Finished
Foundation : Basement
Appliances: Dishwasher, Microwave, Range/Oven, Refrigerator
Cooling: Ceiling Fan(s),Central A/C
Heating: Forced Air
Fuel: Natural Gas
Waste: Public Sanitary
Watersource: Public Water
Fireplace Description: Gas Fireplace, LivRoom Fireplace
Basement: Yes
Basement Description: Finished
Foundation : Basement
Appliances: Dishwasher, Microwave, Range/Oven, Refrigerator
Cooling: Ceiling Fan(s),Central A/C
Heating: Forced Air
Fuel: Natural Gas
Waste: Public Sanitary
Watersource: Public Water
Tax, Fees & Legal
Est. Summer Taxes: $110
Est. Winter Taxes: $83
Est. Winter Taxes: $83
HOA fees: 340
HOA fees Period: Monthly
HOA fees Period: Monthly
Map

Information provided by East Central Association of REALTORS® Copyright 2025
All information provided is deemed reliable but is not guaranteed and should be independently verified. Participants are required to indicate on their websites that the information being provided is for consumers' personal, non-commercial use and may not be used for any purpose other than to identify prospective properties consumers may be interested in purchasing. Listing By: Evelina Zebala of Keller Williams Lakeside, Phone: 586-532-0500
(810) 287-3486
Call Connie Barron for more information about this property.
Ask me about this property

|
Listings Presented by:
Connie Barron
|
This Single-Family Home located at
is currently pending. This property is listed for $929,000.
57496 meadowridge
has 3 bedrooms, approximately 3,080 square feet.
This home is in the utica community schools school district and has a lot size of 80.90 x 145.4 with 0.25 acres and was built in 2025.
57496 meadowridge is in washington and in ZIP Code 48094 area.
57496 meadowridge, washington MI, 48094
For Sale | $929,000
| 3 Bed, 5 Bath | 3,080 Sq Ft
MLS ID rcomi60925992
If you have any question about this property or any others, please don't hesitate to contact me.







