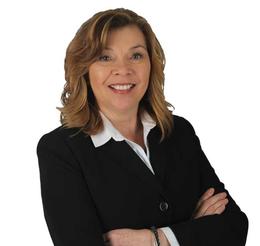$330,000 Sold
677 goodale avenue, clawson, MI 48017
Property Description
Welcome to your dream home! This completely renovated brick ranch is a true gem. The moment you step inside, you'll be greeted by beautifully refinished hardwood floors that exude warmth and character. The entire interior has been treated to a fresh coat of paint, creating a clean and inviting ambiance throughout. The open concept floor plan enhances the flow and functionality of the home, perfect for entertaining. The brand new kitchen boasts sleek quartz countertops and new recessed lighting. In addition to the updated kitchen, you will find two brand new bathrooms, each boasting modern vanities and pristine fixtures. The finished basement is a versatile space with new vinyl plank floors and lighting, making it an ideal area for guests or as a private retreat. Step outside to the large yard, providing ample space for outdoor activities. The covered patio at the rear of the home is perfect for enjoying the great outdoors or hosting gatherings with friends and family. With a solid cinder block garage, you'll have the convenience and space you need for all your storage and parking needs. This property has been meticulously updated with all the necessary infrastructure improvements. The electrical system, copper plumbing, and 6" gutters have all been replaced to ensure the utmost functionality and efficiency. The home also features a newer HVAC system and roof. The fire detectors are wired for added safety and peace of mind. You can also rest easy knowing that a whole-house generator is on standby, ready to keep you powered even during unexpected outages. Don't miss the opportunity to make this home yours.
General Information
Sold Price: $330,000
Price/SqFt: $275
Status: Sold
Date Sold: 11/28/2023
MLS#: 20230090680
City: clawson
Post Office: clawson
Schools: clawson
County: Oakland
Subdivision: eyster & howarth clawson plat no 2
Acres: 0.25
Lot Dimensions: 60 x 181
Bedrooms:3
Bathrooms:2 (2 full, 0 half)
House Size: 1,200 sq.ft.
Acreage: 0.25 est.
Year Built: 1955
Property Type: Single Family
Style: Ranch
Features & Room Sizes
Paved Road: Paved,Pub. Sidewalk
Garage: 2 Car
Garage Description: Door Opener, Detached
Construction: Brick
Exterior: Brick
Exterior Misc: Whole House Generator, Awning/Overhang(s), Fenced
Garage: 2 Car
Garage Description: Door Opener, Detached
Construction: Brick
Exterior: Brick
Exterior Misc: Whole House Generator, Awning/Overhang(s), Fenced
Basement: Yes
Basement Description: Partially Finished
Foundation : Basement
Appliances: Dishwasher, Disposal, Dryer, Free-Standing Electric Range, Free-Standing Refrigerator, Microwave, Stainless Steel Appliance(s), Washer
Cooling: Ceiling Fan(s),Central Air
Heating: Forced Air
Fuel: Natural Gas
Waste: Sewer (Sewer-Sanitary)
Watersource: Public (Municipal)
Basement Description: Partially Finished
Foundation : Basement
Appliances: Dishwasher, Disposal, Dryer, Free-Standing Electric Range, Free-Standing Refrigerator, Microwave, Stainless Steel Appliance(s), Washer
Cooling: Ceiling Fan(s),Central Air
Heating: Forced Air
Fuel: Natural Gas
Waste: Sewer (Sewer-Sanitary)
Watersource: Public (Municipal)
Tax, Fees & Legal
Home warranty: No
Est. Summer Taxes: $5,542
Est. Winter Taxes: $208
Est. Summer Taxes: $5,542
Est. Winter Taxes: $208
HOA fees: 0
Legal Description: T2N, R11E, SEC 34 EYSTER & HOWARTH CLAWSON PLAT NO. 2 E 60 FT OF S 180 FT OF LOT 10
Legal Description: T2N, R11E, SEC 34 EYSTER & HOWARTH CLAWSON PLAT NO. 2 E 60 FT OF S 180 FT OF LOT 10

IDX provided courtesy of Realcomp II Ltd. via American Associates, Inc. REALTORS and Realcomp II Ltd, ©2025 Realcomp II Ltd. Shareholders Listing By: David Corp of KW Metro, Phone: (248) 288-3500








