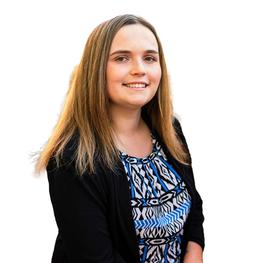$199,900 for Sale
7519 superior, center line, MI 48015
Property Description
Very nicely updated Center Line full brick ranch on a full basement. Living room with newer wood look vinyl floor and recessed lights. Large eat-in kitchen features oak cabinets, new quartz counters, new subway tile backsplash, newer wood look vinyl floor and included full set of appliances. Stove and fridge are 1 year old, range hood is new. Bath features ceramic floor and tub surround, oversize raised panel door 6 drawer vanity and cultured marble top and new hardware (premium black door handles & hinges) and fixtures. New paint throughout. New fixtures & hardware throughout. Clean neutral carpet in bedrooms. New electrical switches, outlets & covers throughout. Clean open basement with blacked out ceiling, new recessed lights, newly painted walls and new epoxy paint on floor. Garage with rollup door, opener, keypad and new gutters. Double wide drive from garage to house for extra parking. Seller providing Certificate of Occupancy (copy in documents/disclosures).
General Information
City: center line
Post Office: center line
Schools: center line
County: Macomb
Subdivision: c w harrahs van dyke mac # 01
Acres: 0.11
Lot Dimensions: 41X117
Bedrooms:3
Bathrooms:1 (1 full, 0 half)
House Size: 949 sq.ft.
Acreage: 0.11 est.
Year Built: 1962
Property Type: Single Family
Style: Ranch
Features & Room Sizes
Paved Road: Paved
Garage: 1.5 Car
Garage Description: Electricity, Door Opener, Detached
Construction: Brick
Exterior: Brick
Garage: 1.5 Car
Garage Description: Electricity, Door Opener, Detached
Construction: Brick
Exterior: Brick
Basement: Yes
Basement Description: Unfinished
Foundation : Basement
Appliances: Dishwasher, Free-Standing Electric Range, Free-Standing Refrigerator, Range Hood
Cooling: Central Air
Heating: Forced Air
Fuel: Natural Gas
Waste: Public Sewer (Sewer-Sanitary)
Watersource: Public (Municipal)
Basement Description: Unfinished
Foundation : Basement
Appliances: Dishwasher, Free-Standing Electric Range, Free-Standing Refrigerator, Range Hood
Cooling: Central Air
Heating: Forced Air
Fuel: Natural Gas
Waste: Public Sewer (Sewer-Sanitary)
Watersource: Public (Municipal)
Tax, Fees & Legal
Home warranty: No
Est. Summer Taxes: $2,428
Est. Winter Taxes: $646
Est. Summer Taxes: $2,428
Est. Winter Taxes: $646
HOA fees: 0
Legal Description: CW HARRAH'S VAN DYKE MACOMB SUBDIVISION NO 1 (L.8,P.28); WEST 4.00 FT OF LOT 176; ALL LOT 177; EAST 2.00 FT LOT 178
Legal Description: CW HARRAH'S VAN DYKE MACOMB SUBDIVISION NO 1 (L.8,P.28); WEST 4.00 FT OF LOT 176; ALL LOT 177; EAST 2.00 FT LOT 178
Map

IDX provided courtesy of Realcomp II Ltd. via American Associates, Inc. REALTORS and Realcomp II Ltd, ©2025 Realcomp II Ltd. Shareholders Listing By: John Graham of John Graham Realty, LLC, Phone: (586) 799-4700
(810) 922-1413
Call Abbey Edmonds for more information about this property.
Ask me about this property

|
Listings Presented by:
Abbey Edmonds
|
This Single-Family Home located at
is currently for sale. This property is listed for $199,900.
7519 superior
has 3 bedrooms, approximately 949 square feet.
This home is in the center line school district and has a lot size of 41X117 with 0.11 acres and was built in 1962.
7519 superior is in center line and in ZIP Code 48015 area.
7519 superior, center line MI, 48015
For Sale | $199,900
| 3 Bed, 1 Bath | 949 Sq Ft
MLS ID rcomi20251027528
If you have any question about this property or any others, please don't hesitate to contact me.







