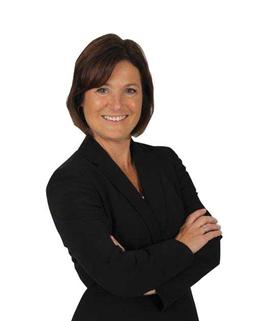$675,000 Pending
801 seven oaks, oxford, MI 48371
| Virtual Tour | Map View | Aerial View | Street View |
Property Description
An exceptional property in every way, this striking Cape Cod sits on 2.5 wooded acres with complete privacy, paved access, and no HOA. Featured in a design magazine, the home boasts a unique V-shaped great room with oak board ceiling, custom built-ins, and a fieldstone gas fireplace. A semi-heated winding driveway and covered-wagon style front porch lead into a spacious foyer with views of the dramatic living space beyond. The expansive kitchen offers multiple dining areas under skylights and exposed beams, with wood floors, oak cabinetry, RO system, stainless steel appliances, built-in China cabinet, and a center island with 5-burner gas stove and dual-fuel oven. The first-floor primary suite features a private 4-season porch with a gas stove that is thermostatically controlled, walk-in closet, and luxurious en-suite bath. An additional bedroom, office with French door, and laundry room complete the main level. Upstairs are two more bedrooms - each with walk-in closets - and a full bathroom. The finished walkout basement includes a full bath, flex room, family room with fireplace, game area, and second kitchen. Outdoor living is enhanced by a screened porch, large tiered decks, and the peaceful beauty of surrounding pines and nature. Additional features include a 3-car attached garage with workshop, a second detached garage with power, water, and concrete floor, Kohler 14000W natural gas generator, dual high-efficiency furnaces, new boiler, on-demand hot water, 400-amp service, solid oak doors and trim, and a durable brick and Hardie board exterior.
General Information
City: oxford twp
Post Office: oxford
Schools: oxford area comm school district
County: Oakland
Subdivision: seven oaksno 1
Acres: 2.49
Lot Dimensions: 161x415x195x845x244
Bedrooms:5
Bathrooms:4 (4 full, 0 half)
House Size: 3,015 sq.ft.
Acreage: 2.49 est.
Year Built: 1975
Property Type: Single Family
Style: Cape Cod
Features & Room Sizes
Bedroom 1: 17x14
Bedroom 2 : 15x13
Bedroom 3: 15x14
Bedroom 4: 14x14
Family Room: 27x19
Dinning Room: 16x12
Kitchen: 20x16
Outer Buildings: Second Garage
Garage: 3
Garage Description: Additional Garage(s), Attached Garage, Electric in Garage, Gar Door Opener, Heated Garage, Workshop, Direct Access
Exterior Misc: Exterior Balcony, Deck, Porch
Bedroom 2 : 15x13
Bedroom 3: 15x14
Bedroom 4: 14x14
Family Room: 27x19
Dinning Room: 16x12
Kitchen: 20x16
Outer Buildings: Second Garage
Garage: 3
Garage Description: Additional Garage(s), Attached Garage, Electric in Garage, Gar Door Opener, Heated Garage, Workshop, Direct Access
Exterior Misc: Exterior Balcony, Deck, Porch
Fireplaces: Yes
Fireplace Description: Basement Fireplace, Gas Fireplace, Grt Rm Fireplace, Wood Stove
Basement: Yes
Basement Description: Finished
Foundation : Basement
Appliances: Dishwasher, Disposal, Dryer, Microwave, Range/Oven, Refrigerator, Washer
Cooling: Ceiling Fan(s),Central A/C
Heating: Forced Air
Fuel: Natural Gas
Waste: Septic
Watersource: Private Well
Fireplace Description: Basement Fireplace, Gas Fireplace, Grt Rm Fireplace, Wood Stove
Basement: Yes
Basement Description: Finished
Foundation : Basement
Appliances: Dishwasher, Disposal, Dryer, Microwave, Range/Oven, Refrigerator, Washer
Cooling: Ceiling Fan(s),Central A/C
Heating: Forced Air
Fuel: Natural Gas
Waste: Septic
Watersource: Private Well
Tax, Fees & Legal
Est. Summer Taxes: $3,909
Est. Winter Taxes: $2,510
Est. Winter Taxes: $2,510
Map

Information provided by East Central Association of REALTORS® Copyright 2025
All information provided is deemed reliable but is not guaranteed and should be independently verified. Participants are required to indicate on their websites that the information being provided is for consumers' personal, non-commercial use and may not be used for any purpose other than to identify prospective properties consumers may be interested in purchasing. Listing By: Patti Gilman of Keller Williams Premier, Phone: 248-394-0400
(810) 252-9467
Call Cathie Plummer for more information about this property.
Ask me about this property

|
Listings Presented by:
Cathie Plummer
|
This Single-Family Home located at
is currently pending. This property is listed for $675,000.
801 seven oaks
has 5 bedrooms, approximately 3,015 square feet.
This home is in the oxford area comm school district school district and has a lot size of 161x415x195x845x244 with 2.49 acres and was built in 1975.
801 seven oaks is in oxford and in ZIP Code 48371 area.
801 seven oaks, oxford MI, 48371
For Sale | $675,000
| 5 Bed, 4 Bath | 3,015 Sq Ft
MLS ID rcomi60924042
If you have any question about this property or any others, please don't hesitate to contact me.







