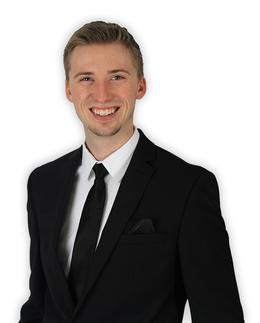$525,000 Pending
838 w oakridge, ferndale, MI 48220
| Map View | Aerial View | Street View |
Property Description
Northwest Ferndale living with Pleasant Ridge amenities, including access to the community pool! Beautifully maintained brick and stone colonial featuring hardwood floors throughout both levels. Enter through the charming vestibule into a spacious living room with a natural fireplace and a custom area rug designed for the space, opening to an inviting all-season sunroom. The formal dining room showcases original built-in china cabinets. This 3-bedroom, 2.5-bath home offers a finished basement with a full bath and abundant storage. Major updates include a complete roof tear-off in 2022 with transferable warranty, new fencing, hot tub and electronic thermostats. Greenhouse added in 2024. Enjoy a fully insulated and heated 2-car garage (2025) with a Level 2 EV charger, plus new stainless-steel appliances (2020). Private yard with electronic gate, outdoor lighting, sprinkler system and quiet dead-end street setting.
General Information
City: ferndale
Post Office: ferndale
Schools: ferndale city school district
County: Oakland
Subdivision: assrs rep of la belle heights- ferndale
Acres: 0.12
Lot Dimensions: 40X129
Bedrooms:3
Bathrooms:3 (2 full, 1 half)
House Size: 1,760 sq.ft.
Acreage: 0.12 est.
Year Built: 1937
Property Type: Single Family
Style: Craftsman
Features & Room Sizes
Bedroom 1: 18x13
Bedroom 2 : 12x10
Bedroom 3: 10x9
Family Room: 24x13
Dinning Room: 14x12
Kitchen: 13x10
Livingroom: 25x15
Paved Road: Paved Street
Garage: 2
Garage Description: Detached Garage, Electric in Garage, Gar Door Opener, Heated Garage
Exterior: Aluminum, Brick, Stone, Vinyl Siding
Exterior Misc: Fenced Yard, Lawn Sprinkler, Patio, Spa/Hot Tub
Bedroom 2 : 12x10
Bedroom 3: 10x9
Family Room: 24x13
Dinning Room: 14x12
Kitchen: 13x10
Livingroom: 25x15
Paved Road: Paved Street
Garage: 2
Garage Description: Detached Garage, Electric in Garage, Gar Door Opener, Heated Garage
Exterior: Aluminum, Brick, Stone, Vinyl Siding
Exterior Misc: Fenced Yard, Lawn Sprinkler, Patio, Spa/Hot Tub
Fireplaces: Yes
Fireplace Description: LivRoom Fireplace, Natural Fireplace
Basement: Yes
Basement Description: Partially Finished
Foundation : Basement
Appliances: Dishwasher, Disposal, Dryer, Microwave, Range/Oven, Refrigerator, Washer
Cooling: Central A/C
Heating: Forced Air, Radiant
Fuel: Electric, Natural Gas
Watersource: Public Water
Fireplace Description: LivRoom Fireplace, Natural Fireplace
Basement: Yes
Basement Description: Partially Finished
Foundation : Basement
Appliances: Dishwasher, Disposal, Dryer, Microwave, Range/Oven, Refrigerator, Washer
Cooling: Central A/C
Heating: Forced Air, Radiant
Fuel: Electric, Natural Gas
Watersource: Public Water
Tax, Fees & Legal
Est. Summer Taxes: $11,750
Est. Winter Taxes: $410
Est. Winter Taxes: $410
Map

Information provided by East Central Association of REALTORS® Copyright 2025
All information provided is deemed reliable but is not guaranteed and should be independently verified. Participants are required to indicate on their websites that the information being provided is for consumers' personal, non-commercial use and may not be used for any purpose other than to identify prospective properties consumers may be interested in purchasing. Listing By: Frank Coppola of RE/MAX Showcase Homes, Phone: 248-647-3200
(810) 875-6022
Call Scott Haney for more information about this property.
Ask me about this property

|
Listings Presented by:
Scott Haney
|
This Single-Family Home located at
is currently pending. This property is listed for $525,000.
838 w oakridge
has 3 bedrooms, approximately 1,760 square feet.
This home is in the ferndale city school district school district and has a lot size of 40X129 with 0.12 acres and was built in 1937.
838 w oakridge is in ferndale and in ZIP Code 48220 area.
838 w oakridge, ferndale MI, 48220
For Sale | $525,000
| 3 Bed, 3 Bath | 1,760 Sq Ft
MLS ID rcomi60946048
If you have any question about this property or any others, please don't hesitate to contact me.







